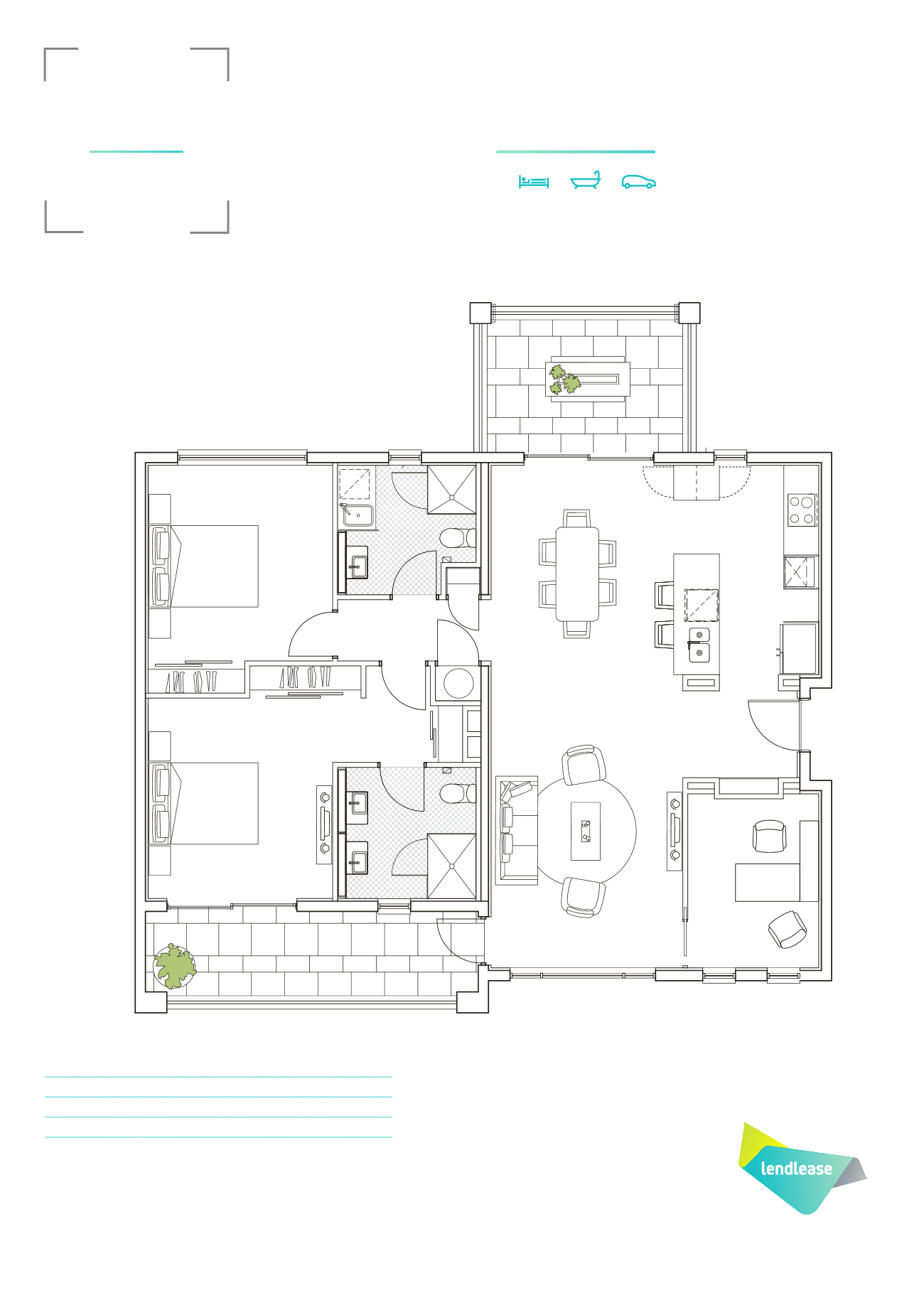
This is an indicative floor plan that may vary according to home location within the village. The information, dimensions and specifications on this floor plan are believed to
be correct but is not guaranteed and may change without notice. Any illustration are an artist’s impression only subject to change. Lendlease gives no warranty concerning
the accuracy of the material or information displayed and all such warranties (whether implied or otherwise) are excluded to the extent permitted by law. Prospective
purchasers should make their own enquiries. October 2016.
Area
Metric m
2
Squares
Square ft
2
Total
119
12.81
1280.80
Rear balcony
10
1.08
107.63
Colour scheme
Shade
STUDY
DINING
LIVING
KITCHEN
ENTRY
BEDROOM 2
BATHROOM
ENSUITE
MASTER BEDROOM
BALCONY
REAR BALCONY
T H E V I E W
A P A R T M E N T S
The Gardens on Lindfield
101 Lindfield Road, Helensvale QLD 4212
LEVEL 2
2.5
2
2
7331, 7335


